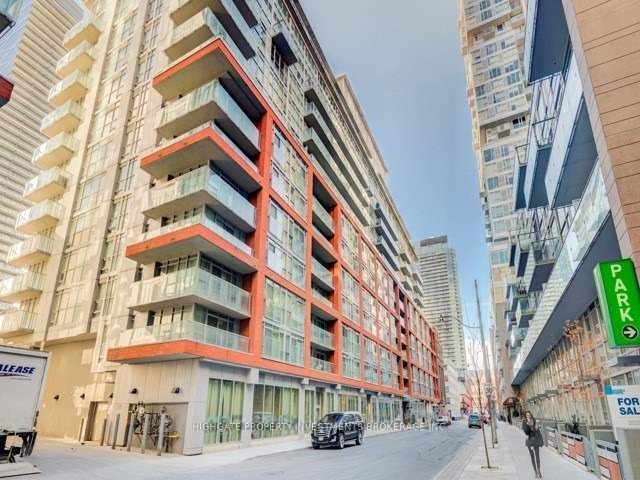Overview
-
Property Type
Condo Apt, Apartment
-
Bedrooms
2
-
Bathrooms
2
-
Square Feet
800-899
-
Exposure
South
-
Total Parking
1 Underground Garage
-
Locker
Owned
-
Furnished
No
-
Balcony
Open
Property Description
Property description for 609-25 Telegram Mews, Toronto
Property History
Property history for 609-25 Telegram Mews, Toronto
This property has been sold 4 times before. Create your free account to explore sold prices, detailed property history, and more insider data.
Schools
Create your free account to explore schools near 609-25 Telegram Mews, Toronto.
Neighbourhood Amenities & Points of Interest
Find amenities near 609-25 Telegram Mews, Toronto
There are no amenities available for this property at the moment.
Local Real Estate Price Trends for Condo Apt in Waterfront Communities C1
Active listings
Average Selling Price of a Condo Apt
September 2025
$2,834
Last 3 Months
$2,798
Last 12 Months
$2,794
September 2024
$2,899
Last 3 Months LY
$2,877
Last 12 Months LY
$2,864
Change
Change
Change
Historical Average Selling Price of a Condo Apt in Waterfront Communities C1
Average Selling Price
3 years ago
$2,995
Average Selling Price
5 years ago
$2,277
Average Selling Price
10 years ago
$2,096
Change
Change
Change
Number of Condo Apt Sold
September 2025
698
Last 3 Months
900
Last 12 Months
745
September 2024
659
Last 3 Months LY
846
Last 12 Months LY
711
Change
Change
Change






































